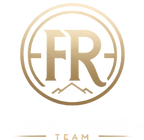 Courtesy of Keller Williams Premier Realty.Derek Wagner, 719-445-0234
Courtesy of Keller Williams Premier Realty.Derek Wagner, 719-445-0234'VIP' Listing Search
Whenever a listing hits the market that matches your criteria you will be immediately notified.

Schools In The Area
Similar Listings
Listing Information © Pikes Peak Association of REALTORS®. All Rights Reserved.
The real estate listing information and related content displayed on this site is provided exclusively for consumers' personal, non-commercial use and may not be used for any purpose other than to identify prospective properties consumers may be interested in purchasing. This information and related content is deemed reliable but is not guaranteed accurate by the Pikes Peak REALTOR® Services Corp.

Confirm your time
Fill in your details and we will contact you to confirm a time.

'VIP' Property Search
Put an experts eye on your home search! You’ll receive personalized matches of results delivered direct to you.



